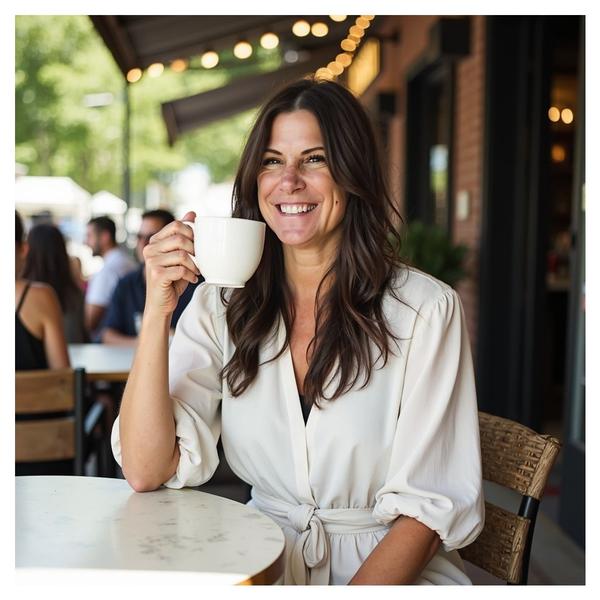
6 Beds
10 Baths
14,556 SqFt
6 Beds
10 Baths
14,556 SqFt
Key Details
Property Type Residential
Sub Type Single Family Residence
Listing Status Active
Purchase Type For Sale
Square Footage 14,556 sqft
Price per Sqft $245
Subdivision None
MLS Listing ID 6771547
Style European
Bedrooms 6
Full Baths 7
Half Baths 3
Construction Status Resale
HOA Fees $1,200/ann
HOA Y/N 1
Year Built 2007
Tax Year 2020
Lot Size 3.000 Acres
Property Sub-Type Single Family Residence
Property Description
Location
State GA
County Fulton
Area 13 - Fulton North
Lake Name None
Rooms
Bedroom Description Other
Other Rooms Exercise Room, Family Room, Great Room - 1 Story, Library, Living Room
Basement Daylight, Finished Bath, Finished, Full
Main Level Bedrooms 1
Dining Room Separate Dining Room
Kitchen Second Kitchen, Breakfast Bar, Breakfast Room, Stone Counters, Kitchen Island, Pantry, Pantry Walk-In, View to Family Room
Interior
Interior Features High Ceilings 10 ft Main, Entrance Foyer 2 Story, Bookcases, Disappearing Attic Stairs, Entrance Foyer, Tray Ceiling(s), Wet Bar, Walk-In Closet(s)
Heating Heat Pump
Cooling Ceiling Fan(s), Central Air, Heat Pump
Flooring Carpet, Hardwood
Fireplaces Number 11
Fireplaces Type Gas Log, Great Room, Living Room, Master Bedroom
Equipment Satellite Dish
Appliance Double Oven, Dishwasher, Dryer, Disposal, Refrigerator, Gas Range, Gas Water Heater, Gas Cooktop, Gas Oven, Indoor Grill, Microwave, Self Cleaning Oven
Laundry In Basement, In Kitchen, Upper Floor
Exterior
Exterior Feature Gas Grill, Garden, Other, Private Yard, Balcony
Parking Features Garage Door Opener, Garage, Kitchen Level
Garage Spaces 3.0
Fence Fenced
Pool Heated, In Ground
Community Features Gated, Homeowners Assoc, Street Lights
Utilities Available None
Amenities Available None
Waterfront Description None
View Other
Roof Type Composition
Accessibility None
Total Parking Spaces 3
Building
Building Age Owner
Lot Description Cul-De-Sac, Level, Landscaped, Private, Sloped, Wooded
Story Multi/Split
Unit Location No Common Walls
Sewer Septic Tank
Water Public
Architectural Style European
Structure Type Brick 4 Sides,Stone
Construction Status Resale
Schools
Elementary Schools Fulton - Other
Middle Schools Fulton - Other
High Schools Fulton - Other
Others
Special Listing Condition None
Virtual Tour https://vimeo.com/dronemediasolutions/review/449270983/c89ef0e2a5








