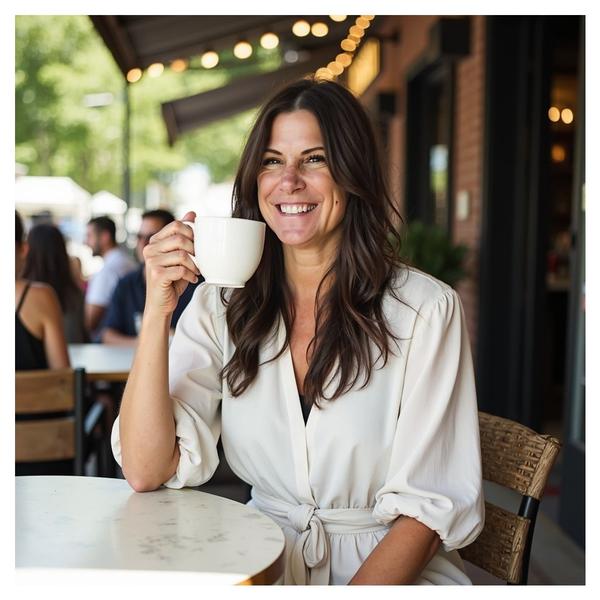
5 Beds
4 Baths
3,889 SqFt
5 Beds
4 Baths
3,889 SqFt
Key Details
Property Type Residential
Sub Type Single Family Residence
Listing Status Pending
Purchase Type For Sale
Square Footage 3,889 sqft
Price per Sqft $137
Subdivision Thurgood Estates
MLS Listing ID 6779379
Style Contemporary/Modern,Traditional
Bedrooms 5
Full Baths 4
Construction Status To Be Built
HOA Fees $500/ann
HOA Y/N 1
Year Built 2020
Annual Tax Amount $614
Tax Year 2019
Lot Size 0.340 Acres
Property Sub-Type Single Family Residence
Property Description
Location
State GA
County Dekalb
Area 43 - Dekalb-East
Lake Name None
Rooms
Bedroom Description Oversized Master,Sitting Room
Other Rooms Bonus Room, Library, Living Room, Office, Great Room - 2 Story
Basement None
Main Level Bedrooms 1
Dining Room None
Kitchen Breakfast Room, Pantry
Interior
Interior Features Entrance Foyer 2 Story, Double Vanity, His and Hers Closets, Tray Ceiling(s), Walk-In Closet(s)
Heating Central, Zoned
Cooling Central Air, Zoned
Flooring None
Fireplaces Number 1
Fireplaces Type None
Equipment None
Appliance Dishwasher, Microwave
Laundry Laundry Room, Upper Floor
Exterior
Exterior Feature Other
Parking Features Attached
Fence None
Pool None
Community Features Homeowners Assoc
Utilities Available None
Amenities Available None
Waterfront Description None
View Other
Roof Type Shingle,Wood
Accessibility None
Building
Building Age Builder
Lot Description Level
Story Two
Unit Location No Common Walls
Sewer Public Sewer
Water Public
Architectural Style Contemporary/Modern, Traditional
Level or Stories 2 Stories
Structure Type Brick 4 Sides
Construction Status To Be Built
Schools
Elementary Schools Chapel Hill - Dekalb
Middle Schools Salem
High Schools Martin Luther King Jr
Others
Special Listing Condition None
Virtual Tour https://www.corelistingmachine.com/home2/PVWM3X




