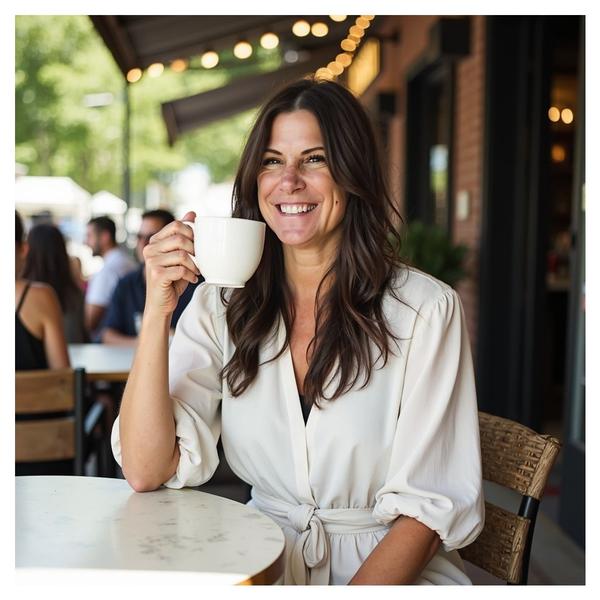
5 Beds
6 Baths
7,258 SqFt
5 Beds
6 Baths
7,258 SqFt
Key Details
Property Type Residential
Sub Type Single Family Residence
Listing Status Active
Purchase Type For Sale
Square Footage 7,258 sqft
Price per Sqft $1,460
Subdivision None
MLS Listing ID 6783588
Style Rustic,Traditional
Bedrooms 5
Full Baths 5
Half Baths 1
Construction Status Resale
Year Built 1994
Tax Year 2018
Lot Size 191.000 Acres
Property Sub-Type Single Family Residence
Property Description
Location
State GA
County Forsyth
Area 221 - Forsyth County
Lake Name None
Rooms
Bedroom Description In-Law Suite/Apartment,Sitting Room
Other Rooms Computer Room, Exercise Room, Family Room, Great Room - 1 Story, Library, Living Room, Media Room, Office, Other
Basement Exterior Entry, Finished, Interior Entry
Main Level Bedrooms 1
Dining Room Separate Dining Room
Kitchen Breakfast Bar, Cabinets Stain, Eat-in Kitchen, Keeping Room, Pantry Walk-In
Interior
Interior Features High Ceilings 9 ft Lower, Bookcases, Entrance Foyer, Beamed Ceilings, Walk-In Closet(s)
Heating Electric, Forced Air
Cooling Ceiling Fan(s), Central Air, Zoned
Flooring Pine
Fireplaces Number 2
Fireplaces Type Gas Starter, Great Room
Equipment None
Appliance Double Oven, Dishwasher, Dryer, Disposal, Refrigerator, Gas Range, Gas Water Heater, Washer
Laundry Main Level
Exterior
Exterior Feature Private Front Entry, Private Rear Entry, Private Yard, Other
Parking Features Garage
Garage Spaces 3.0
Fence None
Pool None
Community Features None
Utilities Available Cable Available, Electricity Available, Natural Gas Available, Phone Available, Water Available
Amenities Available Arena, Barn, Pasture, Riding Trail, Stable(s)
Waterfront Description None
View River, Rural
Roof Type Composition,Shingle
Accessibility None
Total Parking Spaces 3
Building
Building Age Appraiser
Lot Description Back Yard, Front Yard, Pasture, Private, Wooded
Story Three Or More
Unit Location No Common Walls
Sewer Septic Tank
Water Private
Architectural Style Rustic, Traditional
Level or Stories Over 2 Stories
Structure Type Frame,Stone
Construction Status Resale
Schools
Elementary Schools Johns Creek
Middle Schools Riverwatch
High Schools Lambert
Others
Special Listing Condition None
Virtual Tour https://vimeo.com/overview3sixty/kemproadunbranded








