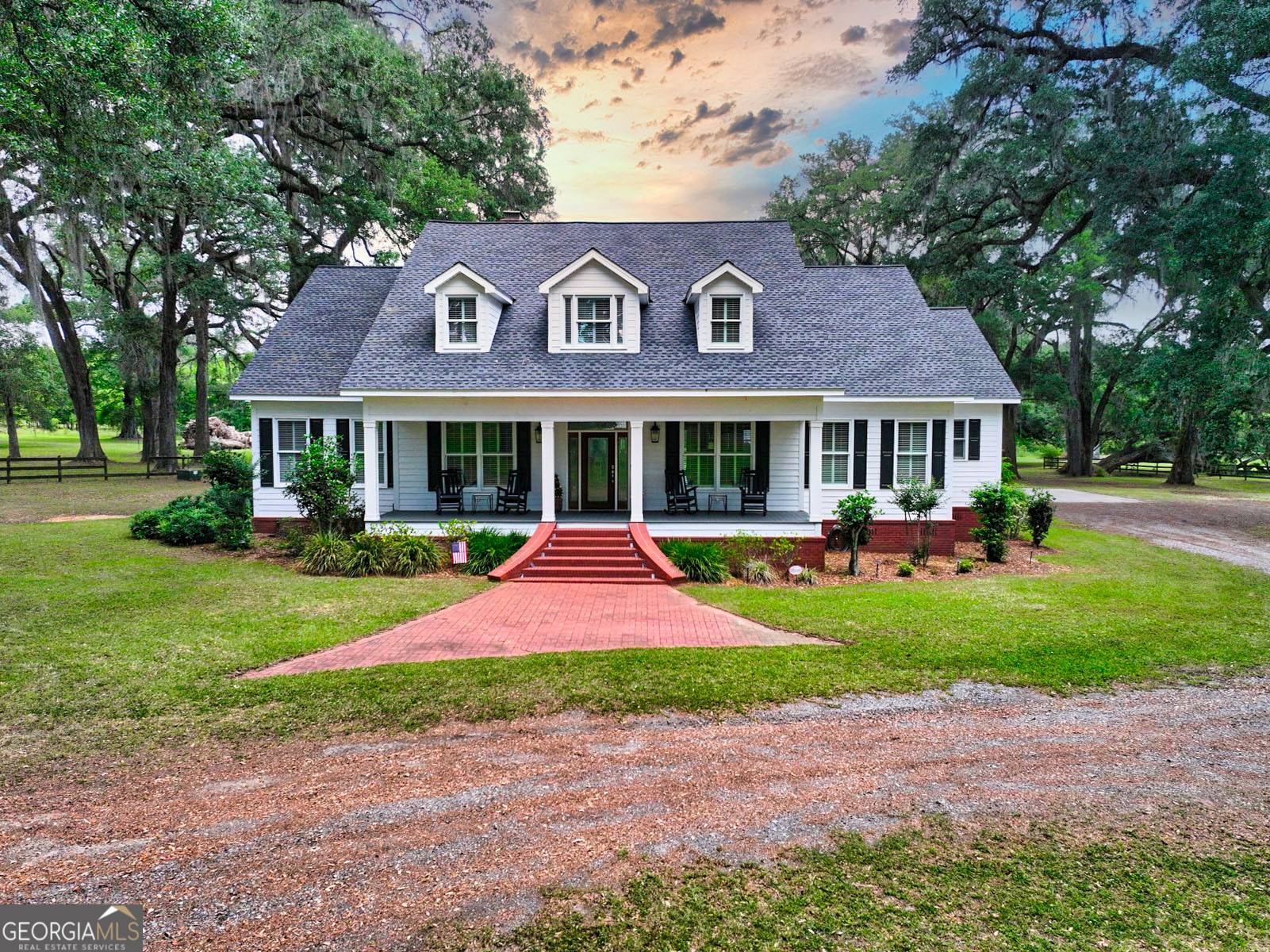Sell all of your furniture; you won't need it! This home is being offered fully furnished with high end, designer furnishings with only a few personal exclusions. Welcome to 927 Sally Rd in the charming town of Boston, Georgia (Thomas County) an exceptional Southern-style estate that effortlessly combines traditional charm with modern luxury. Built in 2001 and thoughtfully renovated, this spacious home sits on over 6 acres and features six bedrooms, five and a half bathrooms, a large bonus/entertainment space, two fireplaces, and a beautifully appointed one-bedroom, one-bath cottage; perfect for guests or use as a vacation rental. The main house is 5 bed/4.5 bath and 5564 sq ft. The guest cottage is 1 bed/1 bath and 964 sq ft. From the moment you arrive, you'll appreciate the home's secluded feel and stunning views of surrounding majestic live oaks. A large covered porch and back deck set the stage for peaceful mornings and lively gatherings alike. Inside, the home has been extensively upgraded and updated, starting with plantation shutters throughout, brand-new high-end engineered wood flooring, fresh paint, and upgraded LED lighting throughout. The fully renovated kitchen is a standout, featuring luxury cabinets, an oversized island, granite countertops, and all-new appliances, including a beverage refrigerator. The main bedroom suite has been transformed into a private retreat with custom his-and-her closets and a completely renovated bathroom, boasting marble floors, a spacious new shower, modern lighting, a water closet, and elegant cabinetry. Additional bedrooms and bathrooms have also been refreshed, each offering comfort and style with new ceiling fans, lighting, and finishes. Upgrades to the laundry room include new tile flooring and granite countertops. Additionally, off of the laundry room is a second bonus room which could be any space you like. A formal dining room, formal living area, den with fireplace, luxury kitchen, breakfast nook, home office, master suite with adjoining sitting area/sunroom, full size laundry room, drop zone with storage, half bath, 3 additional bedrooms, and 2 bathrooms complete the main downstairs living areas. The upstairs includes the spacious bonus room with a fireplace, a wet bar, a bedroom, full bathroom, and loads of storage. Function meets beauty throughout the home, with a relined and serviced chimney, a new roof, new window replacements, a new hot water heater and pump, and an updated utility room. The spacious garage has been upgraded with a high-end epoxy floor and new lighting. A security system provides peace of mind, and termite bait stations have been installed for ongoing protection. Internet connectivity is covered with a newly installed Starlink satellite system. Across a newly built bridge, the separate guest cottage offers full functionality and charm. It comes completely furnished and includes a full-size kitchen, dining room, and all kitchen accessories, making it move-in ready for guests or an ideal income-producing rental. A newly drilled well with a modern pressure tank ensures reliable water supply, and the refurbished gravel drive adds to the home's overall curb appeal. Nearly all furnishings convey with the sale, with only a few exceptions listed separately, making this a truly turnkey opportunity. 927 Sally Rd offers the perfect blend of privacy, elegance, and flexibility; ideal for families, entertainers, or those seeking a refined Southern retreat with income potential. Don't miss your chance to own this beautifully updated estate in one of Georgia's most peaceful settings. Located 7 miles from Publix, 8.5 miles from downtown Thomasville, and 3 miles from downtown Boston, Georgia.







