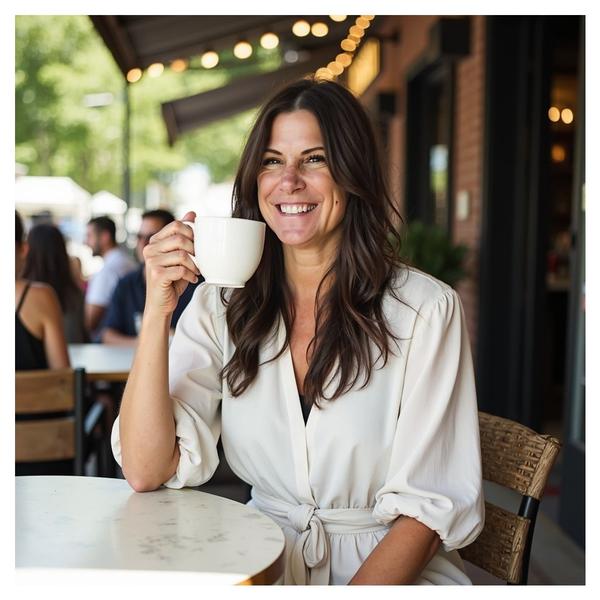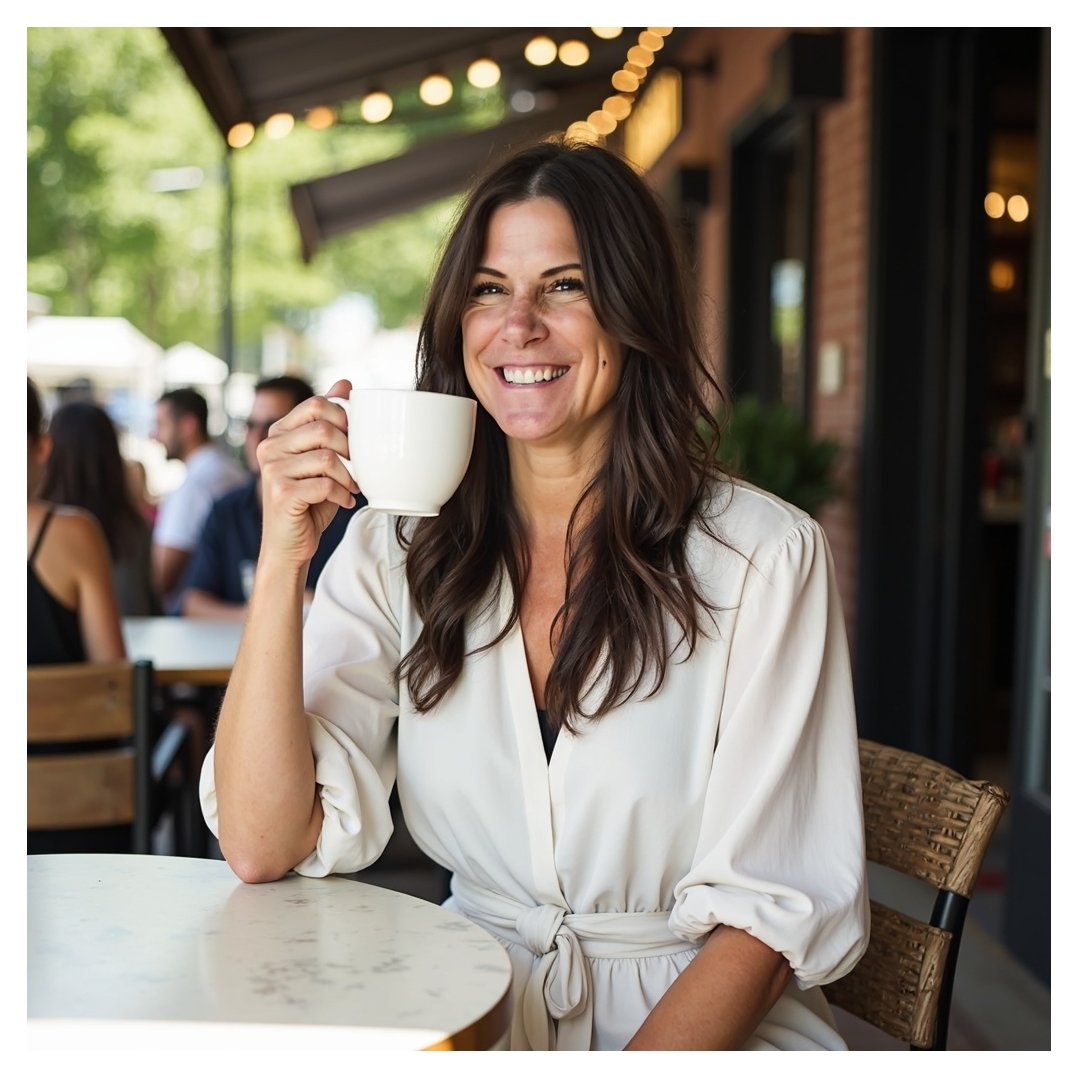
6 Beds
4 Baths
2,712 SqFt
6 Beds
4 Baths
2,712 SqFt
Key Details
Property Type Single Family Home
Sub Type Single Family Residence
Listing Status Active
Purchase Type For Rent
Square Footage 2,712 sqft
MLS Listing ID 7664556
Style Country
Bedrooms 6
Full Baths 4
HOA Y/N No
Year Built 1994
Available Date 2025-10-11
Lot Size 8.970 Acres
Acres 8.97
Property Sub-Type Single Family Residence
Source First Multiple Listing Service
Property Description
Nestled on 15 pristine acres, the grounds are a private oasis designed for both humans and horses. The property features top-of-the-line horse stables, providing comfort and security for your animals. Paddocks and turnout areas are meticulously maintained for optimal equestrian care.
The estate's natural beauty is unrivaled, with a tranquil, private pond and a year-long stream that meanders through the property. The sound of the flowing water creates a peaceful, relaxing ambiance that can be enjoyed year-round from your back porch or during a leisurely ride. With fenced and cross-fenced pastures, you have ample space for grazing and training.
Inside the spacious 6-bedroom residence, modern amenities and exquisite craftsmanship converge to create a haven of comfort and style. Vaulted ceilings and expansive windows fill the home with natural light, offering stunning views of the surrounding countryside. This well-appointed layout provides abundant space for family and guests, with luxurious finishes throughout.
The unbeatable location offers the best of both worlds. You'll feel a world away in your private retreat while being just a five-minute drive from the North Georgia Outlets, shopping, and dining. This creates an ideal situation for discerning buyers seeking a harmonious blend of pastoral serenity and accessibility. This is a rare and unique opportunity to own a turnkey horse property in a highly sought-after location.
Location
State GA
County Dawson
Lake Name None
Rooms
Bedroom Description Double Master Bedroom,Master on Main
Other Rooms Barn(s), Garage(s), Shed(s), Stable(s)
Basement Daylight
Main Level Bedrooms 2
Dining Room Butlers Pantry, Dining L
Kitchen Breakfast Room, Cabinets Other
Interior
Interior Features Bookcases, Crown Molding
Heating Central
Cooling Central Air
Flooring Carpet, Hardwood
Fireplaces Number 1
Fireplaces Type None
Equipment None
Window Features None
Appliance Dishwasher, Dryer, Microwave, Range Hood, Refrigerator
Laundry Common Area
Exterior
Exterior Feature None
Parking Features Assigned
Fence Fenced
Pool None
Community Features None
Utilities Available Electricity Available, Water Available
Waterfront Description None
View Y/N Yes
View Rural, Trees/Woods, Water
Roof Type Metal
Street Surface Gravel
Accessibility None
Handicap Access None
Porch Deck, Front Porch, Rear Porch, Screened
Total Parking Spaces 3
Private Pool false
Building
Lot Description Farm
Story Three Or More
Architectural Style Country
Level or Stories Three Or More
Structure Type HardiPlank Type
Schools
Elementary Schools Dawson - Other
Middle Schools Dawson - Other
High Schools Dawson - Other
Others
Senior Community no
Tax ID 113 112








