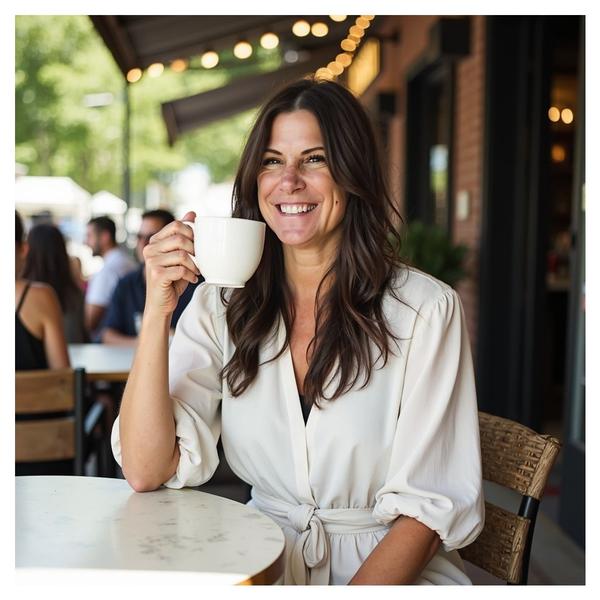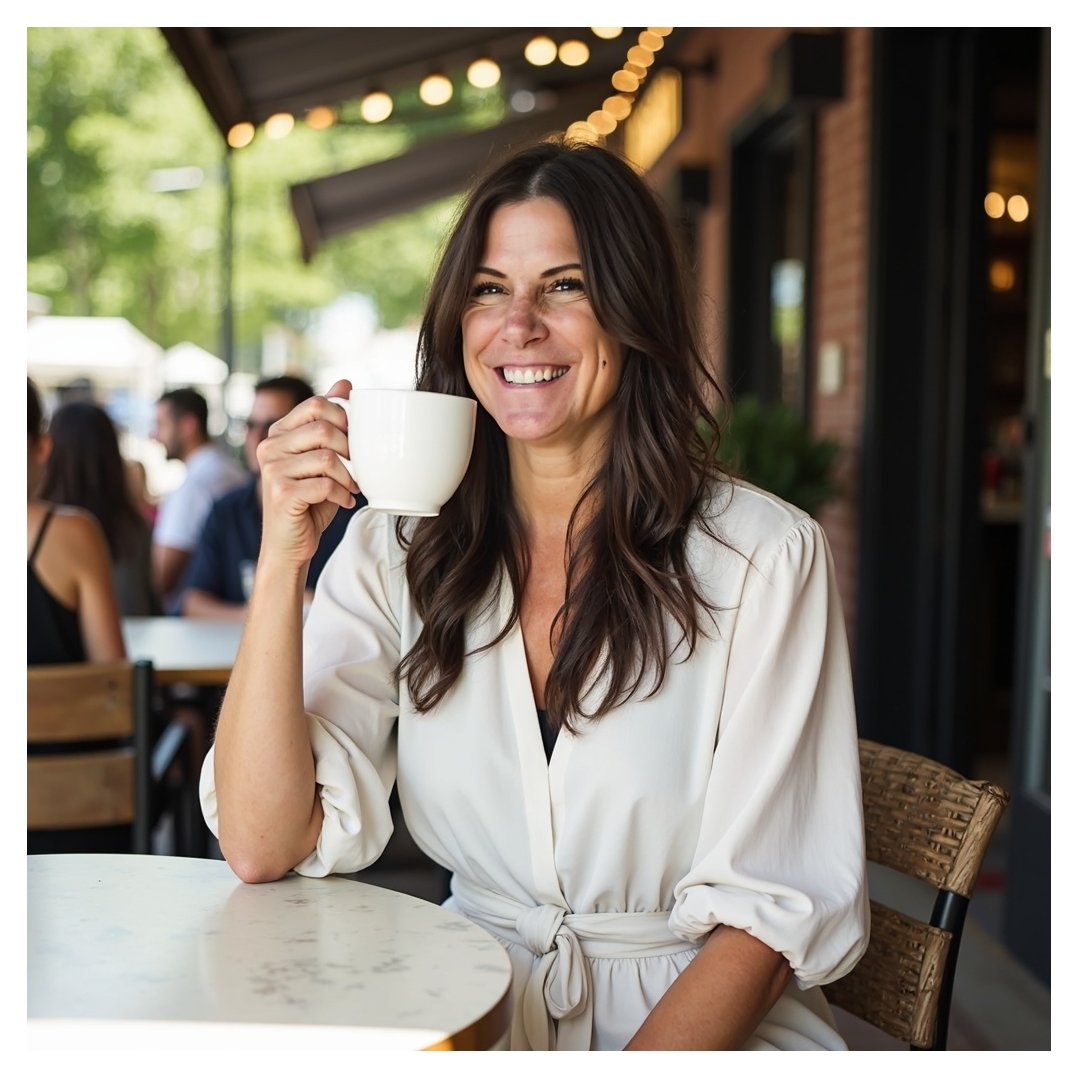
4 Beds
3 Baths
3,047 SqFt
4 Beds
3 Baths
3,047 SqFt
Key Details
Property Type Single Family Home
Sub Type Single Family Residence
Listing Status Active
Purchase Type For Sale
Square Footage 3,047 sqft
Price per Sqft $246
Subdivision Nestledown Farm
MLS Listing ID 7664989
Style Traditional
Bedrooms 4
Full Baths 3
Construction Status Resale
HOA Fees $275/mo
HOA Y/N Yes
Year Built 2019
Annual Tax Amount $1,381
Tax Year 2024
Lot Size 9,147 Sqft
Acres 0.21
Property Sub-Type Single Family Residence
Source First Multiple Listing Service
Property Description
Step into the large, inviting foyer that leads to an open floorplan. The spacious living room flows seamlessly into the custom kitchen, featuring quartz countertops, soft-close cabinetry, pot and pan drawers, a stunning custom vent hood, beverage cooler, a huge island and a walk-in pantry. Surrounding the dining area are numerous windows that flood the space with natural light and create a beautiful setting for meals. And just outside the center window, a rain wall is strategically placed, at night the fire table glows behind the water feature, creating a captivating ambiance.
Off the living room, a spacious tiled sunroom provides additional comfort and versatility. Beautiful, manufactured hardwood flooring flows throughout the home, adding warmth and style. From the garage, enter into a custom "drop zone" designed for convenience.
The primary suite was thoughtfully designed, complete with a custom dressing room, washer and dryer, and an island for folding and storage. The luxurious primary bathroom you'll find quartz countertops that span the double vanity, a large curbless shower, and a Toto bidet in the water closet. You'll also find a private guest bedroom and a full bath on the main level.
Upstairs offers a casual living room, two bedrooms, a full bath with a 66" spa tub w/shower, a couple of storage rooms, one with a Versa Lift lowering to the garage floor for easy access.
The backyard is an entertainer's paradise, featuring a pergola-covered grilling area, patio dining, low deck seating area, gas line for a grill and fire table, rain wall, and abundant fruit-bearing trees, including apple, peach, and cherry. The garden is home to raspberry, blackberry, blueberry, and strawberry plants.
Nestledown Farm comprises 80 homes with a homeowner's association fee that covers refuse pick-up, lawn mowing, bush trimming, yard insect control, and annual mulch and fertilizer. The community also offers a garden, clubhouse, pool, fitness center, and a variety of events and clubs. Just a short ride by golfcart, bicycle or car, or take a walk to Cumming's newest gathering place, City Center, to enjoy dining, shopping, and concerts.
Location
State GA
County Forsyth
Area Nestledown Farm
Lake Name None
Rooms
Bedroom Description Master on Main,Split Bedroom Plan
Other Rooms Pergola, Other
Basement None
Main Level Bedrooms 2
Dining Room Open Concept
Kitchen Breakfast Bar, Breakfast Room, Cabinets Other, Eat-in Kitchen, Kitchen Island, View to Family Room, Pantry Walk-In, Stone Counters
Interior
Interior Features Crown Molding, Double Vanity, Entrance Foyer, High Ceilings 10 ft Lower, High Ceilings 10 ft Upper, Recessed Lighting, Walk-In Closet(s)
Heating Heat Pump
Cooling Ceiling Fan(s), Central Air, Heat Pump
Flooring Wood, Tile, Hardwood
Fireplaces Number 1
Fireplaces Type Family Room, Gas Log
Equipment Irrigation Equipment
Window Features Double Pane Windows
Appliance Dishwasher, Disposal, Gas Cooktop, Electric Oven, Microwave, Refrigerator, Range Hood, Self Cleaning Oven, Washer, Dryer
Laundry Electric Dryer Hookup, Main Level, Other
Exterior
Exterior Feature Other
Parking Features Attached, Garage
Garage Spaces 2.0
Fence None
Pool None
Community Features Clubhouse, Curbs, Fitness Center, Gated, Homeowners Assoc, Near Shopping, Pickleball, Pool, Sidewalks, Other
Utilities Available Cable Available, Electricity Available, Natural Gas Available, Phone Available, Sewer Available, Underground Utilities, Water Available
Waterfront Description None
View Y/N Yes
View Trees/Woods
Roof Type Shingle,Composition
Street Surface Paved,Asphalt
Accessibility None
Handicap Access None
Porch Deck, Front Porch, Enclosed, Rear Porch, Patio
Total Parking Spaces 4
Private Pool false
Building
Lot Description Back Yard, Landscaped, Level, Sprinklers In Front, Sprinklers In Rear
Story Two
Foundation Slab
Sewer Public Sewer
Water Public
Architectural Style Traditional
Level or Stories Two
Structure Type Other
Construction Status Resale
Schools
Elementary Schools Cumming
Middle Schools Otwell
High Schools Forsyth Central
Others
HOA Fee Include Maintenance Grounds,Reserve Fund,Swim,Trash
Senior Community yes
Restrictions false
Acceptable Financing Assumable, Cash, Conventional, VA Loan, FHA
Listing Terms Assumable, Cash, Conventional, VA Loan, FHA








