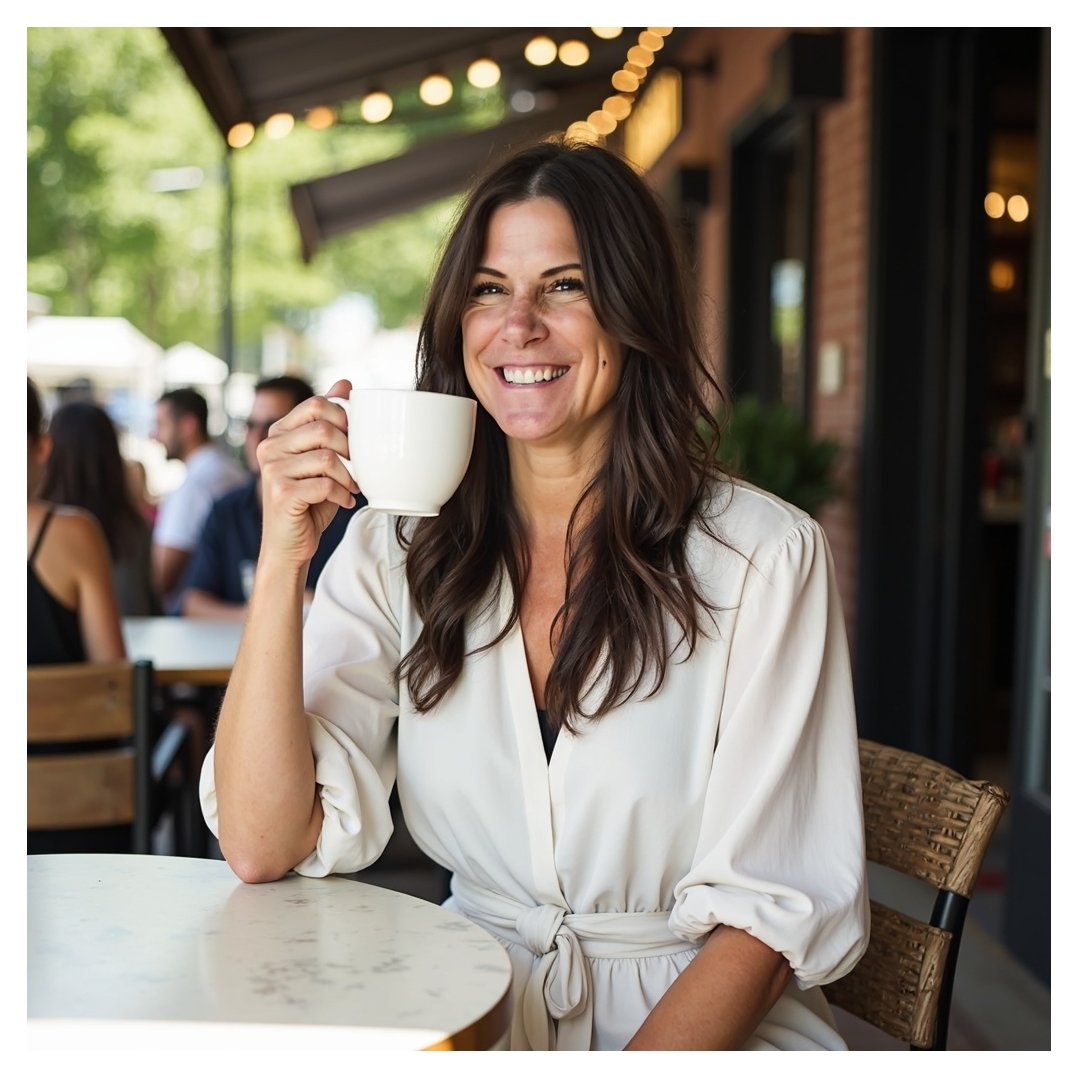
5 Beds
5.5 Baths
5,200 SqFt
5 Beds
5.5 Baths
5,200 SqFt
Key Details
Property Type Single Family Home
Sub Type Single Family Residence
Listing Status Coming Soon
Purchase Type For Sale
Square Footage 5,200 sqft
Price per Sqft $423
Subdivision Brookmeade Trail
MLS Listing ID 7665251
Style Traditional
Bedrooms 5
Full Baths 5
Half Baths 1
Construction Status Resale
HOA Fees $1,350/ann
HOA Y/N Yes
Year Built 2025
Annual Tax Amount $1,962
Tax Year 2025
Lot Size 0.520 Acres
Acres 0.52
Property Sub-Type Single Family Residence
Source First Multiple Listing Service
Property Description
Flanking the entry are a private office/study and a refined dining room that connects to the fireside family room through a well-appointed butler's pantry and bar. The family room's stacked-stone fireplace rises dramatically to the ceiling, while a three-panel slider opens to a covered porch and adjoining grilling deck both overlooking a flat, private backyard.
The chef's kitchen is a showpiece, featuring waterfall quartz countertops, illuminated ceiling-height cabinetry with glass fronts, a pot filler, Wolf appliances, a spacious walk-in pantry, and a convenient side entry leading to the mudroom and three-car garage with two EV charging outlets. An adjacent secondary prep kitchen/scullery adds a second gas cooktop, room for an additional refrigerator, and abundant storage - ideal for effortless entertaining. A main-level guest suite with en-suite bath offers flexibility, complemented by a stylish powder room for visitors. Additional upgrades include whole-home audio, irrigation system, and a tankless water heater for energy efficiency.
Upstairs, gleaming hardwoods run throughout. The airy catwalk overlooks the main living area and leads to an indulgent primary suite with a cozy sitting area and stone fireplace, two generous walk-in closets, and a spa-inspired bath featuring an oversized rain shower, soaking tub, and extended double-sink vanity. Four additional bedrooms - each with a beautifully finished private bath ensure space and comfort for all.
The daylight terrace level, currently unfinished, offers abundant natural light with multiple windows walks out to a covered patio. The space is an inspiring canvas for a future lounge, gym, media room, or guest suite. Additional perks include a central vacuum system and superior brick construction for lasting quality and peace of mind.
Residents of Brookmeade enjoy premier swim and tennis amenities and a prime Forsyth County location within the Denmark High School district. Conveniently close to The Collection, Vickery Village, Fowler Park, and the Big Creek Greenway, this nearly new home delivers the perfect balance of sophistication, privacy, and modern luxury.
Location
State GA
County Forsyth
Area Brookmeade Trail
Lake Name None
Rooms
Bedroom Description None
Other Rooms Garage(s)
Basement Daylight, Unfinished, Walk-Out Access
Main Level Bedrooms 1
Dining Room Open Concept, Separate Dining Room
Kitchen Breakfast Bar, Cabinets Stain, Cabinets Other, Eat-in Kitchen, Keeping Room, Kitchen Island, Pantry Walk-In, Second Kitchen, View to Family Room
Interior
Interior Features Central Vacuum, Disappearing Attic Stairs, Double Vanity, High Ceilings 10 ft Main, High Ceilings 10 ft Upper, Sound System, Walk-In Closet(s)
Heating Central, ENERGY STAR Qualified Equipment
Cooling Central Air, Ceiling Fan(s), ENERGY STAR Qualified Equipment
Flooring Hardwood, Tile
Fireplaces Number 3
Fireplaces Type Master Bedroom, Living Room, Keeping Room
Equipment Irrigation Equipment
Window Features Insulated Windows,ENERGY STAR Qualified Windows
Appliance Dishwasher, Disposal, Double Oven, Gas Cooktop, Microwave, Range Hood, Tankless Water Heater
Laundry Laundry Room, Upper Level
Exterior
Exterior Feature Lighting, Private Entrance, Private Yard
Parking Features Garage Door Opener, Garage
Garage Spaces 3.0
Fence Back Yard, Privacy, Front Yard
Pool None
Community Features Clubhouse, Homeowners Assoc, Near Schools, Near Shopping, Near Trails/Greenway, Sidewalks, Street Lights, Tennis Court(s), Pool, Playground, Park
Utilities Available Cable Available, Electricity Available, Sewer Available, Underground Utilities, Water Available
Waterfront Description None
View Y/N Yes
View Trees/Woods
Roof Type Shingle,Composition
Street Surface Concrete,Asphalt
Accessibility None
Handicap Access None
Porch Deck, Front Porch
Total Parking Spaces 3
Private Pool false
Building
Lot Description Back Yard, Cul-De-Sac, Front Yard, Level, Private, Sprinklers In Front
Story Two
Foundation Concrete Perimeter
Sewer Public Sewer
Water Public
Architectural Style Traditional
Level or Stories Two
Structure Type Brick 4 Sides,Brick
Construction Status Resale
Schools
Elementary Schools New Hope - Forsyth
Middle Schools Desana
High Schools Denmark
Others
HOA Fee Include Reserve Fund,Swim,Tennis
Senior Community no
Restrictions true



