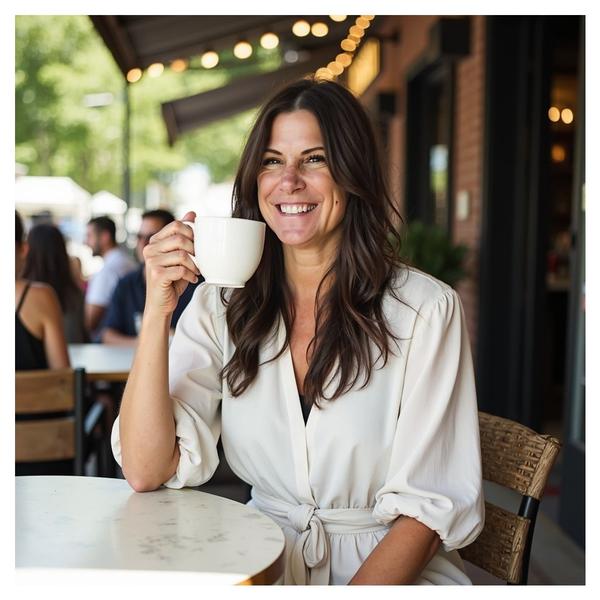
3 Beds
2.5 Baths
3,237 SqFt
3 Beds
2.5 Baths
3,237 SqFt
Key Details
Property Type Single Family Home
Sub Type Single Family Residence
Listing Status Active
Purchase Type For Sale
Square Footage 3,237 sqft
Price per Sqft $200
Subdivision The Farm
MLS Listing ID 7685977
Style Traditional
Bedrooms 3
Full Baths 2
Half Baths 1
Construction Status Resale
HOA Y/N Yes
Year Built 2004
Annual Tax Amount $10,116
Tax Year 2024
Lot Size 3.160 Acres
Acres 3.16
Property Sub-Type Single Family Residence
Source First Multiple Listing Service
Property Description
Location
State GA
County Peach
Area The Farm
Lake Name None
Rooms
Bedroom Description Master on Main,Split Bedroom Plan,Oversized Master
Other Rooms Garage(s), Workshop, Storage
Basement None
Main Level Bedrooms 1
Dining Room Separate Dining Room, Open Concept
Kitchen Breakfast Bar, Breakfast Room, Country Kitchen, Stone Counters, Kitchen Island, Pantry, View to Family Room
Interior
Interior Features High Ceilings 10 ft Main, High Ceilings 9 ft Upper, Bookcases, Crown Molding, Double Vanity, High Speed Internet, His and Hers Closets, Recessed Lighting, Sound System, Wet Bar, Tray Ceiling(s)
Heating Central
Cooling Ceiling Fan(s), Central Air
Flooring Ceramic Tile, Hardwood
Fireplaces Number 1
Fireplaces Type Gas Log
Equipment Satellite Dish
Window Features Plantation Shutters,Double Pane Windows
Appliance Dishwasher, Dryer, Electric Water Heater, Electric Cooktop, Refrigerator, Microwave, Range Hood, Self Cleaning Oven, Washer
Laundry Laundry Room
Exterior
Exterior Feature Lighting, Private Entrance, Private Yard, Rain Gutters, Storage
Parking Features Garage Door Opener, Attached, Carport, Driveway, Garage
Garage Spaces 3.0
Fence Wood, Fenced
Pool None
Community Features Airport/Runway
Utilities Available Cable Available, Electricity Available, Phone Available, Water Available, Natural Gas Available
Waterfront Description None
View Y/N Yes
View Trees/Woods, Neighborhood
Roof Type Shingle
Street Surface Paved
Accessibility None
Handicap Access None
Porch Covered, Front Porch, Rooftop, Rear Porch
Total Parking Spaces 1
Private Pool false
Building
Lot Description Back Yard, Level, Private, Front Yard, Sprinklers In Front, Sprinklers In Rear
Story Two
Foundation Slab
Sewer Septic Tank
Water Public
Architectural Style Traditional
Level or Stories Two
Structure Type Brick 4 Sides,Stone,Stucco
Construction Status Resale
Schools
Elementary Schools Kay Road
Middle Schools Fort Valley
High Schools Peach County
Others
Senior Community no
Restrictions false
Ownership Fee Simple
Financing no








